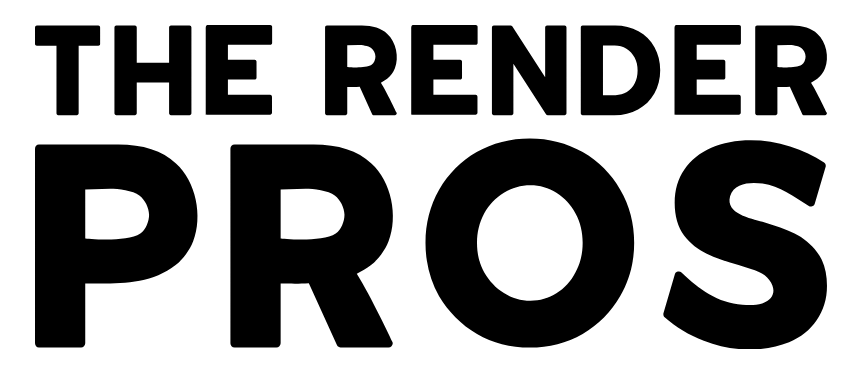FAQ

For Home Builders
Our high-quality renders provide a realistic and detailed preview of your residential designs, aiding in visualizing the final outcome and making informed decisions throughout the building process.
We recommend our detailed interior and exterior renders, as well as 3D floorplans, which offer a comprehensive view of your project, helping both builders and clients to envision the space effectively.
Absolutely. Our photorealistic renders are a powerful marketing tool, allowing potential buyers to visualize and connect with the property before construction is completed.
We work closely with home builders to understand the specifications and details of your project, ensuring that our renders accurately reflect the final build.
The timeline varies depending on the complexity of the project, but we prioritize efficiency and aim to deliver within your required timeframe.
For Developers
Our rendering services bring your development projects to life, providing photorealistic visuals that aid in marketing, stakeholder presentations, and design decision-making.
Absolutely. We tailor our services to suit various development types, whether residential, commercial, or mixed-use, ensuring your project’s unique aspects are perfectly captured.
Our high-quality renders and animations are powerful tools for pre-selling or leasing, offering prospective buyers or tenants a realistic preview of the property.
We start with a consultation to understand your vision and requirements, followed by a structured process of modeling, rendering, and revisions to ensure the final output meets your expectations.
For Urban Planning
Our services provide detailed visualizations of urban plans, including comprehensive 3D models and renders that illustrate the spatial and aesthetic aspects of urban development proposals.
Yes, we specialize in handling large-scale projects, offering clear and detailed visualizations of complex urban areas, including infrastructure, public spaces, and environmental considerations.
We prioritize sustainability in our visualizations, highlighting eco-friendly designs, green spaces, and the environmental impact of urban projects.
We use the latest technology and data to create accurate and realistic renders, ensuring they align with actual urban planning and architectural principles.
For Architects
Our rendering services provide architects with precise visualizations of their designs, aiding in design refinement, client presentations, and marketing efforts.
Yes, our expertise lies in bringing unique architectural concepts to life, ensuring each design’s individuality and creative vision is accurately represented.
We work closely with architects, maintaining open communication for feedback and revisions, ensuring the final renders align perfectly with their design intent.
We accept a variety of formats, including CAD drawings, 3D models, and sketches, making it easy for architects to provide the necessary information for rendering.
- 2121 NW 2nd Ave, Miami, FL 33127
- (786)-657-0142
- [email protected]
